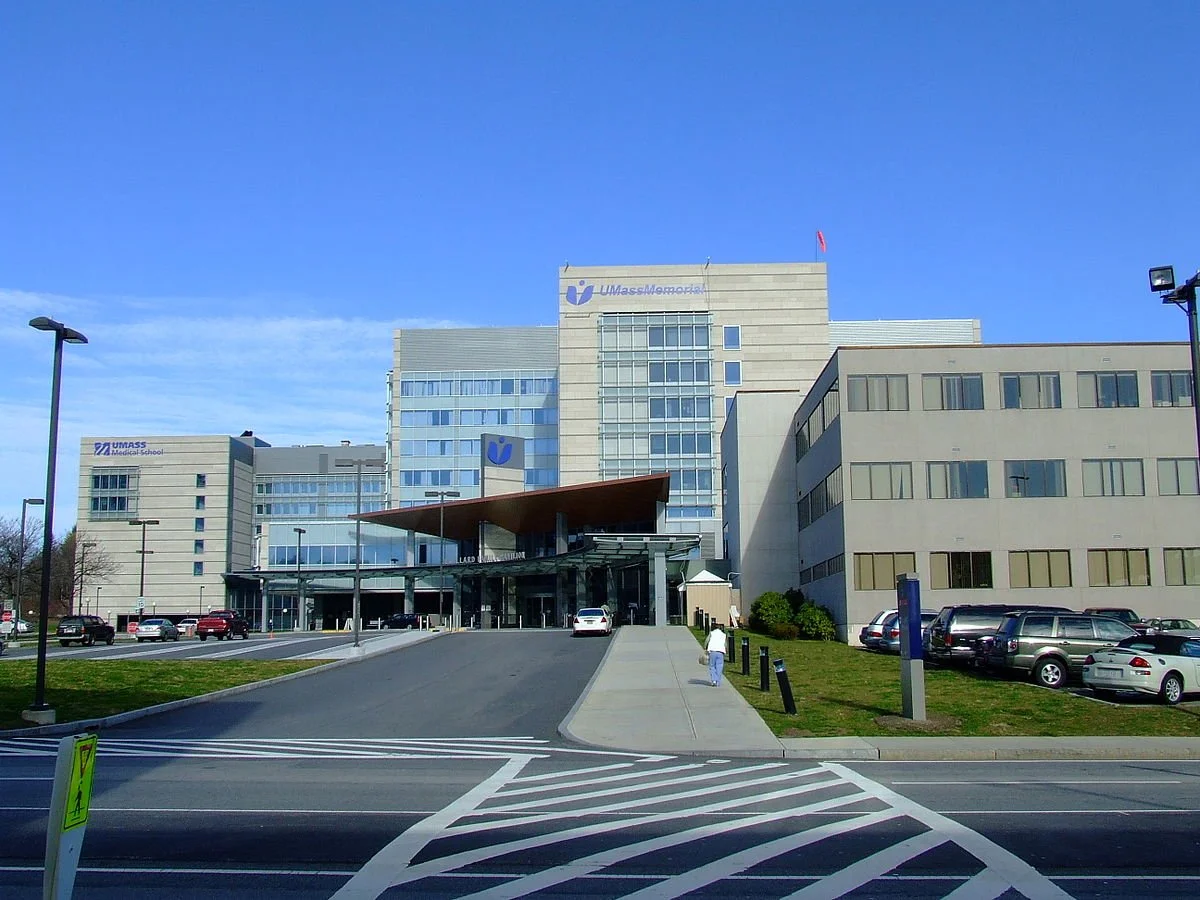Owner: UMass Medical School, DCAMM
Completion: 2019
Services Provided: Cost Estimating
UMass Medical Center Master Plan
Worchester, MA
The UMass Medical Center is a leading-edge medical campus, providing facilities for both the UMass Medical School and the UMass Memorial Medical Center. This project gave us the opportunity to work with the design team to prepare a high-level masterplan to assist the medical school in long-range capital planning. This master plan allows UMass Medical School to expand and upgrade its existing campus and facilities for future students and staff.
The majority of our work on this masterplan included creating cost-models that laid out multiple alternative schemes and the escalation of projections. Specific challenges included the breadth of options that our team explored, as well as phasing and scheduling constraints. The plan included various different building and program types: surgical suites, intensive care units, regular hospital facilities, medical teaching and lab environments, offices, libraries, and support space. More detailed considerations within the plan included connectors between principal buildings, the conversion of deep auditorium spaces into flat-floor classrooms, and above and below ground parking garages that utilize state-of-the-art parking lifts.

