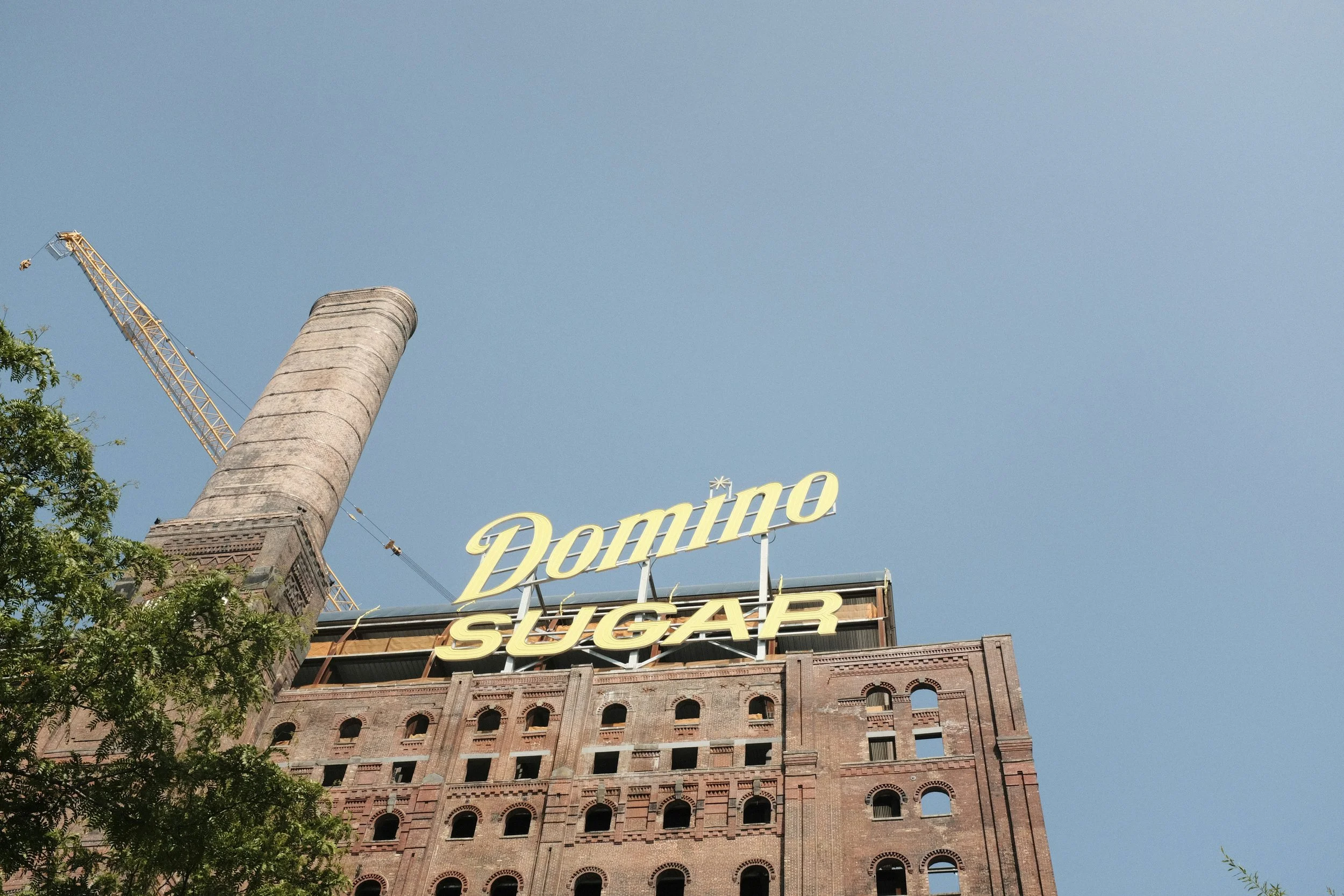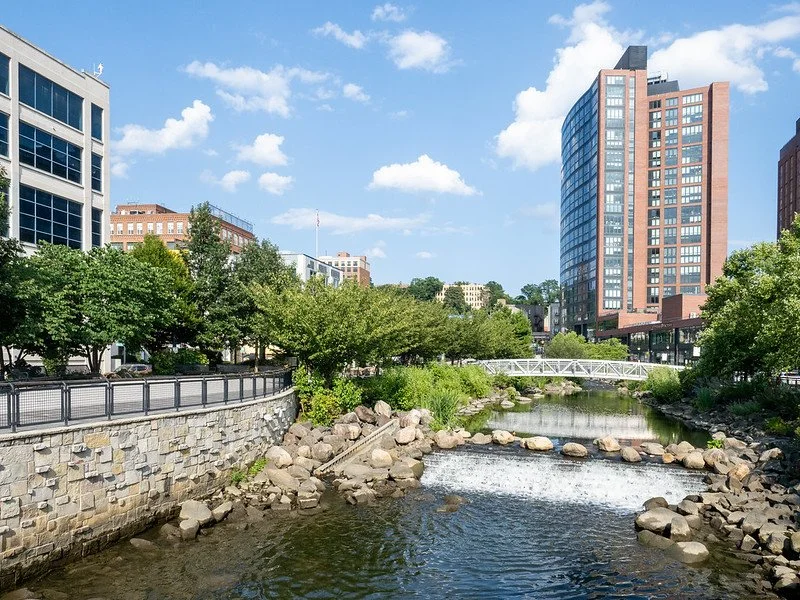Owner: Carmel Partners Development
Services Provided: Cost Estimating, Construction Management
118 Fulton Street - Commercial/Residential Luxury High Rise
New York, NY
The intent of this project is to provide cost estimating services and consultation during the construction phase. Fulton Street is relatively under-built, and with the Financial District’s booming popularity for residential development, its potential is only just becoming apparent. 118 Fulton Street's development will be mixed use, commercial, and residential, 63 story tower in the borough of Manhattan. The site size is 0.18 acres; of which, 8,000 square feet will be devoted to retail development and 476 residential units.






