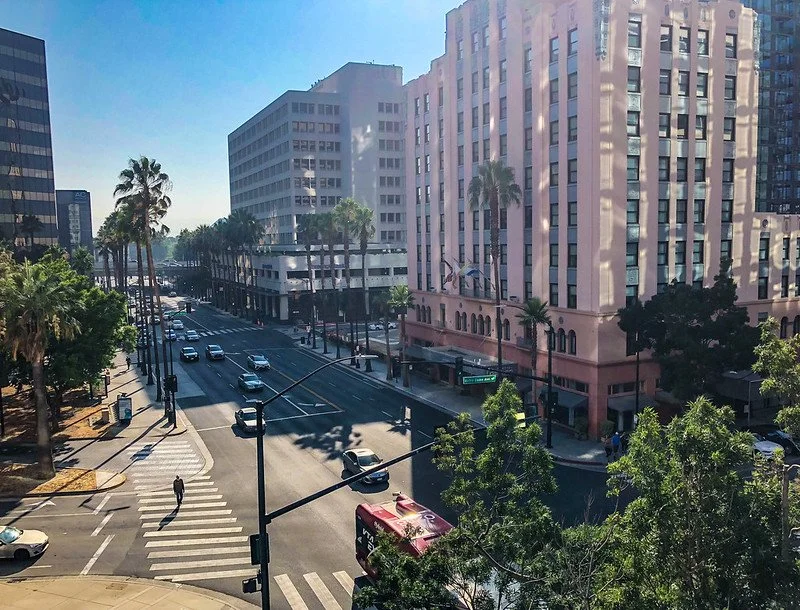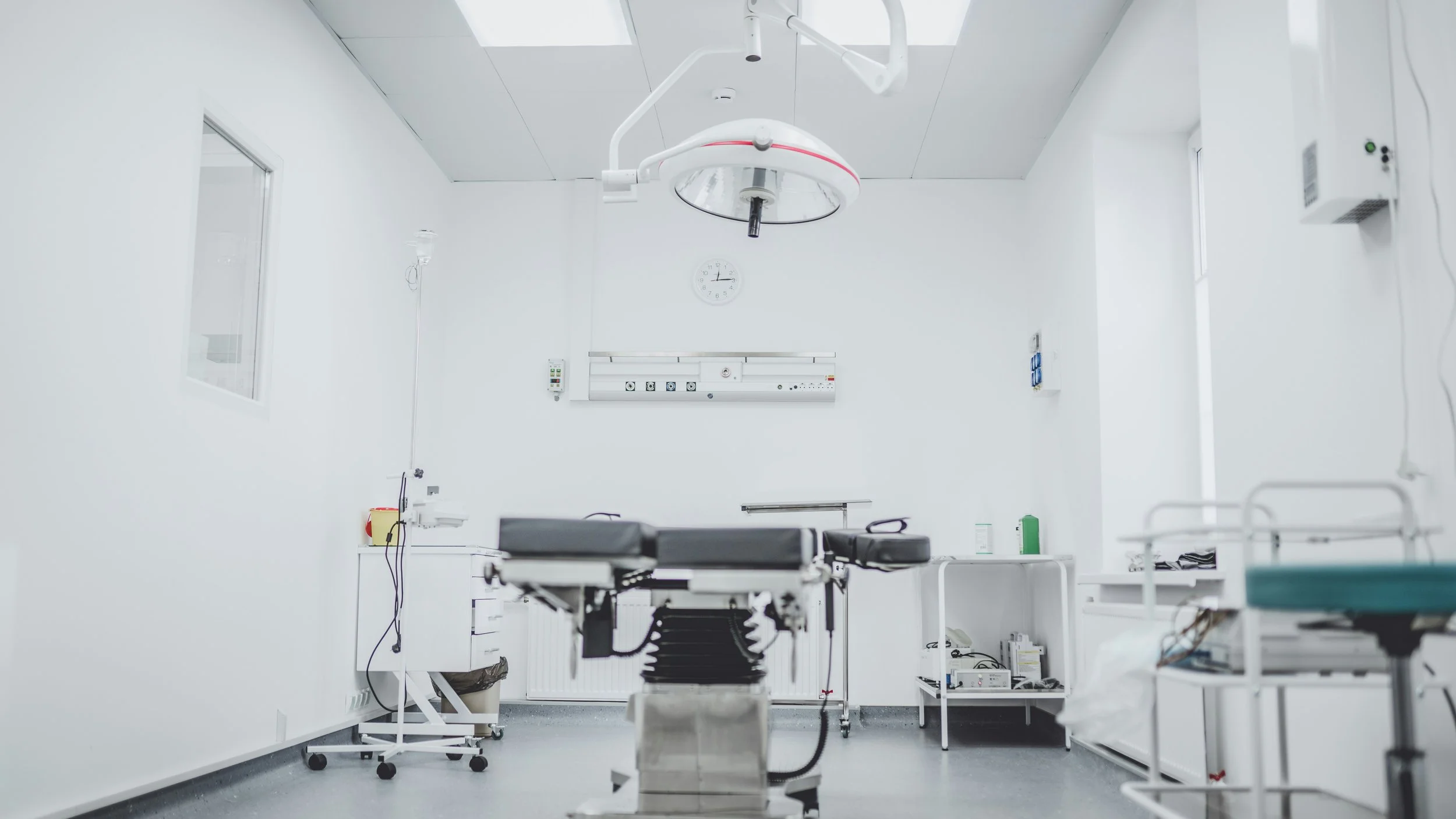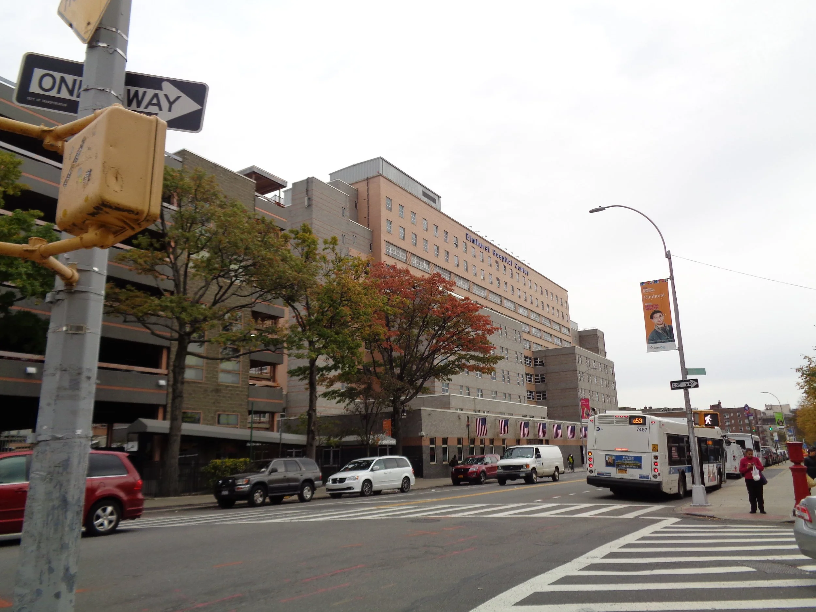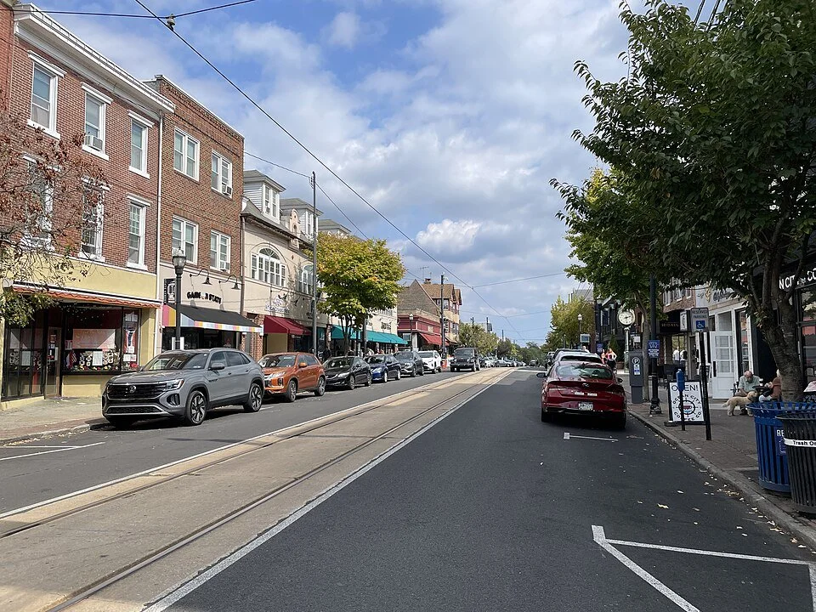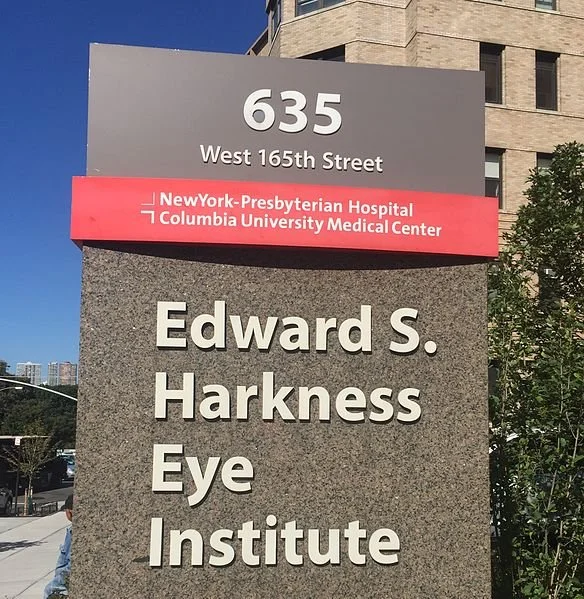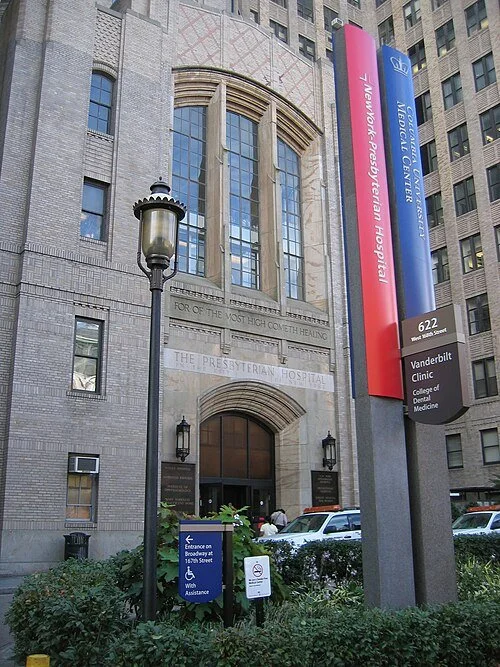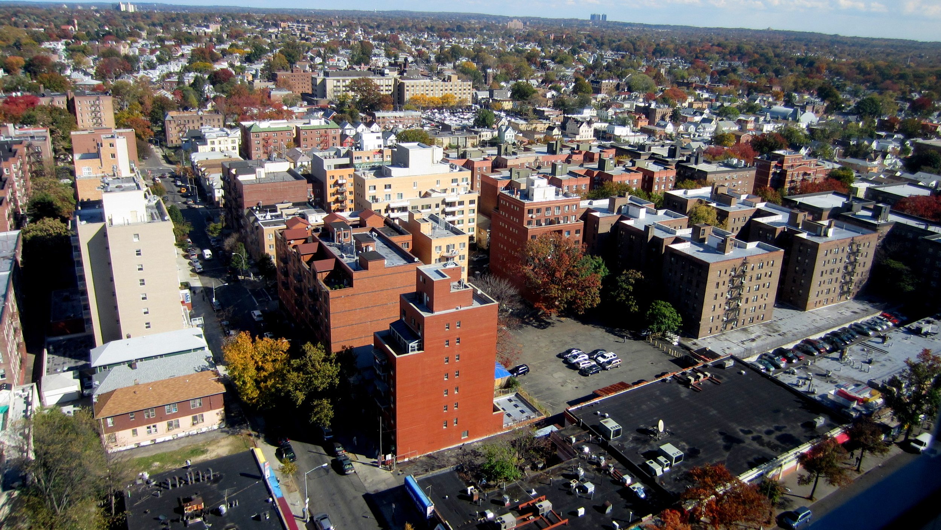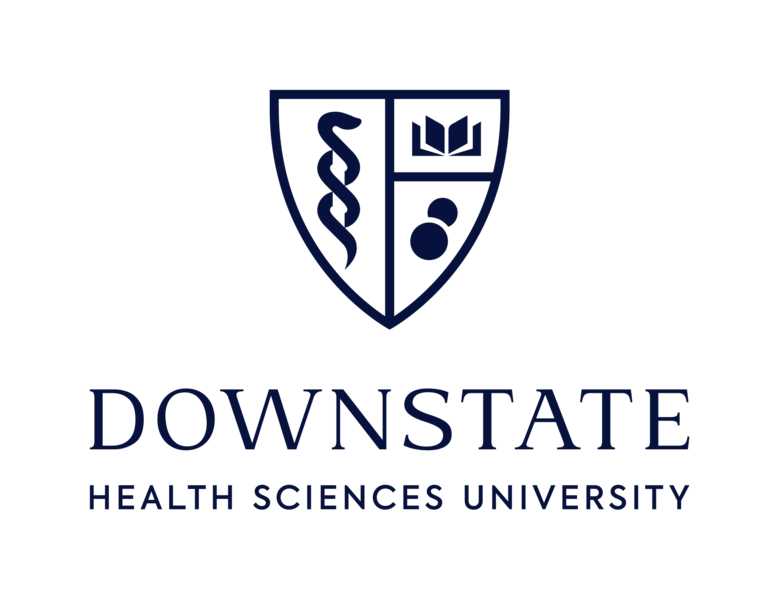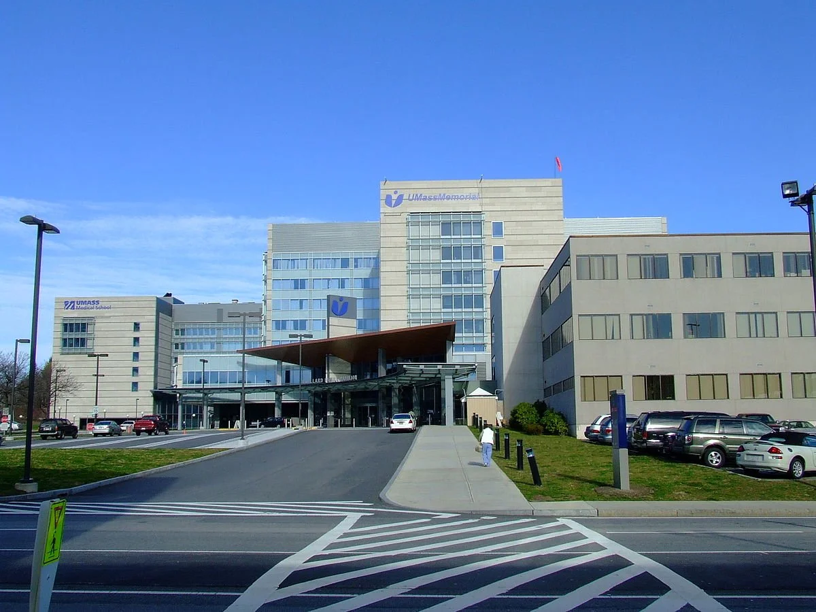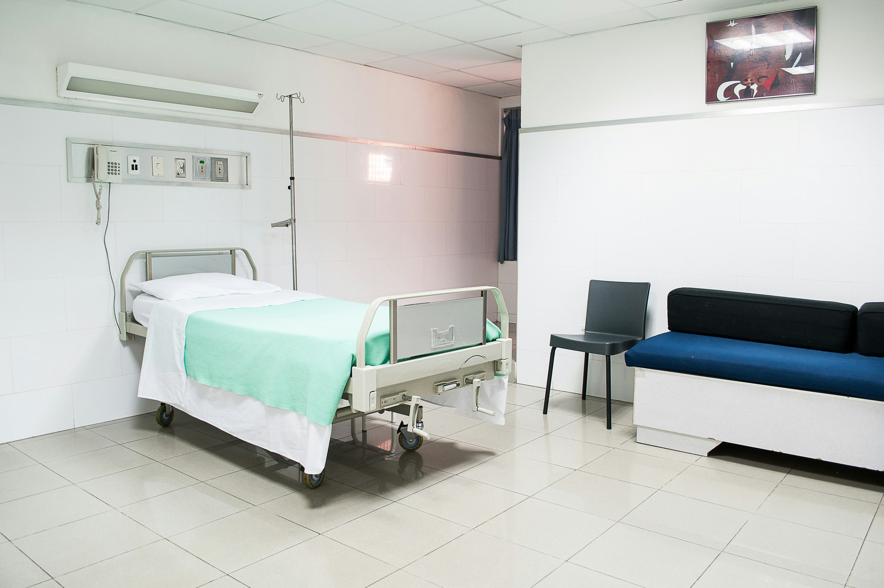Justin.skoda, CC BY-SA 3.0 <https://creativecommons.org/licenses/by-sa/3.0>, via Wikimedia Commons
Owner: CalOptima
Completion: Ongoing
Services Provided: Cost Estimating, Cost Management
CalOptima Street Medicine Support Center
Garden Grove, CA
CalOptima Health provides publicly funded health care coverage for low-income children, adults, seniors and people with disabilities in Orange County, California. The first-of-its-kind support center is an extension of CalOptima Health’s current Street Medicine Program, which uses a medical van equipped with state-of-the-art technology.
This ambulatory care facility is CalOptima’s first brick-and mortar addition to the program. Street Medicine Support Center is a two-story structure that will feature 52 private rooms with a kitchenette and bathroom, shared laundry facilities, staff administrative offices, and outdoor open space.
The project is phased with the building occupying a long narrow site. Ellana provided cost estimates throughout the project which included pricing for a completely new MEP system.


